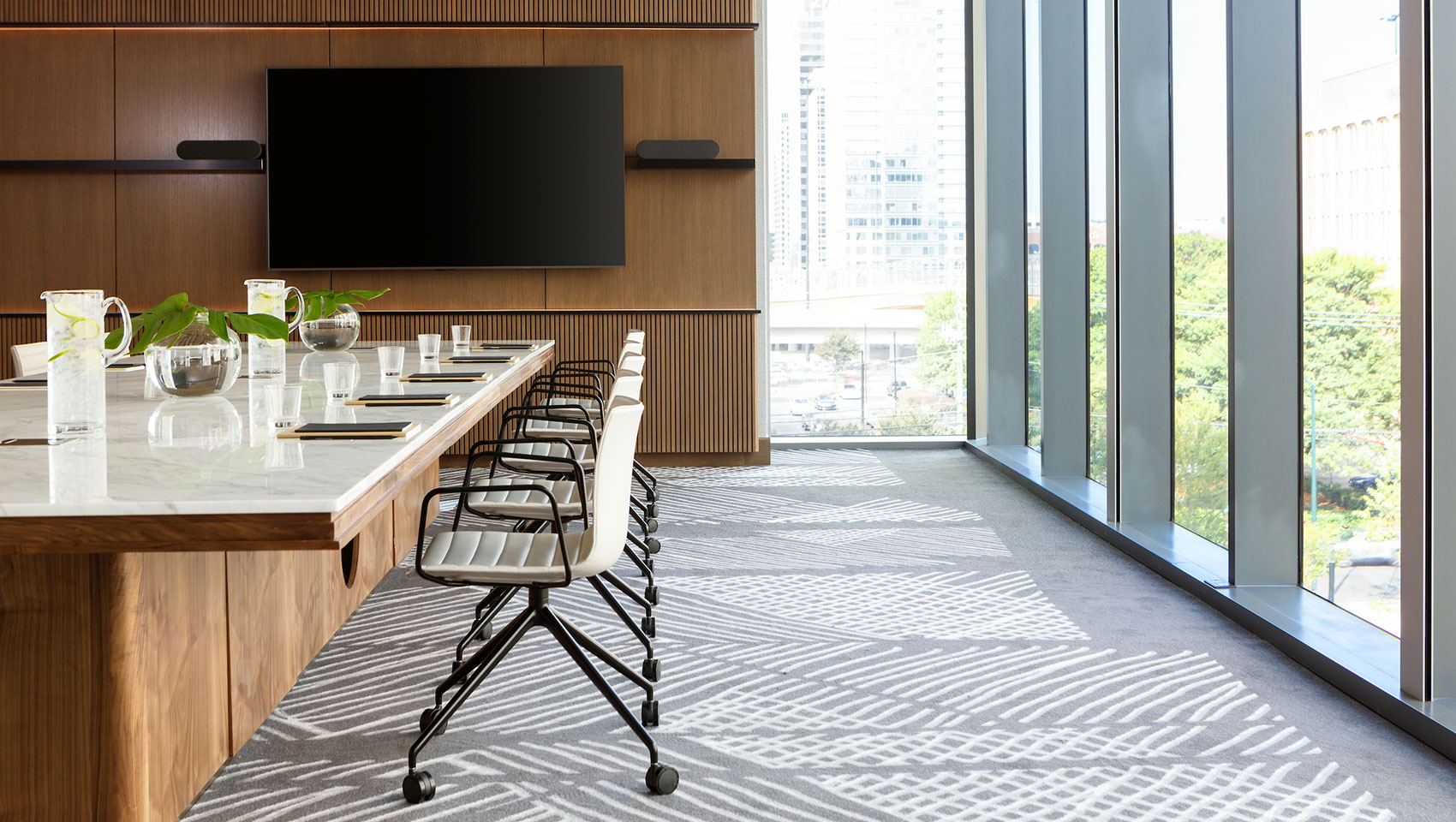Discover our prestigious party venue in Atlanta
Brainstorm in a boardroom outfitted with the latest technology. Connection meets comfort with an oversized sofa and natural light pouring through expansive windows. Celebrate together in the elegant ballroom or ideate and innovate in the breakout spaces. Kimpton Shane Hotel offers 6,600 square feet of flexible high-tech space for your event. And when business or the wedding celebrations are complete, relax at our full restaurant and bar in our expansive lobby and living room. Or ascend the grand staircase to our mezzanine bar for a classic or seasonal nightcap.
| Room Name | Sq. Ft. | Dimensions Ft. | Height Ft. | Banquet | Reception | Conference | Classroom (2per) |
U-Shape | Theater | Virtual Tours |
|
|---|---|---|---|---|---|---|---|---|---|---|---|
| Sync Boardroom | 567 | 25 x 19 | 11' | 12 | -- | ||||||
| Symphony Ballroom | 1456 | 42 x 32 | 11' | 76 | 100 | 26 | 48 | 20 | 60 | -- | |
| Venture A | 1225 | 44 x 26 | 11' | 70 | 75 | 24 | 36 | 18 | 60 | -- | |
| Venture B | 806 | 30 x 26 | 11' | 40 | 55 | 16 | 14 | 12 | 30 | -- | |
| Maverick A | 737 | 30 x 26 | 11' | 40 | 50 | 16 | 16 | 14 | 50 | -- | |
| Maverick B | 754 | 28 x 26 | 11' | 40 | 50 | 16 | 20 | 14 | 50 | -- | |
| Maverick A + B | 1491 | 55 x 26 | 11' | 80 | 95 | 24 | 40 | 26 | 100 | -- | |
| Venture A + B | 2031 | 74 x 26 | 11' | 120 | 150 | 66 | 58 | 27 | 130 | -- | |
| The Den | 400 | 25 x 16 | 11' | 20 | 8-12 | -- | |||||
| Aveline Bar & Lounge | 1615 | 36 x 32 | 75 | -- | |||||||
| Aveline Terrace | 932 | 49 x 25 | 50 | -- | |||||||
| Hartley Private Dining Room | 441 | 24 x 18 | 22 | 30 | -- | ||||||
| Aveline Terrace & Bar | 2547 | 125 | -- | ||||||||
| Hartley Kitchen + PDR Buyout | 2981 | 86 | -- | ||||||||
| Hartley Kitchen + PDR & Lounge Buyout | 3422 | 115 | -- | ||||||||
| Lumina Suite | 1300 | 20 | 8 | -- |

